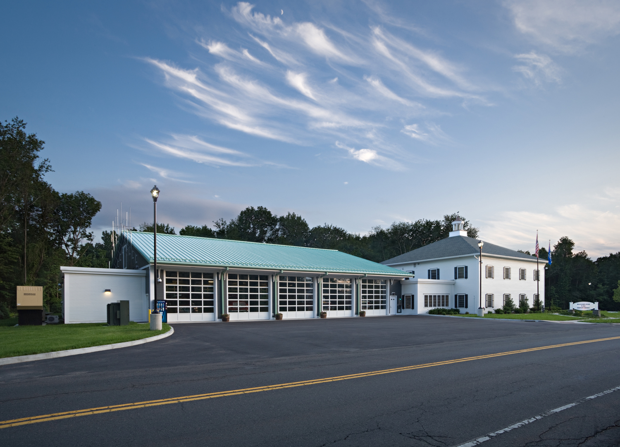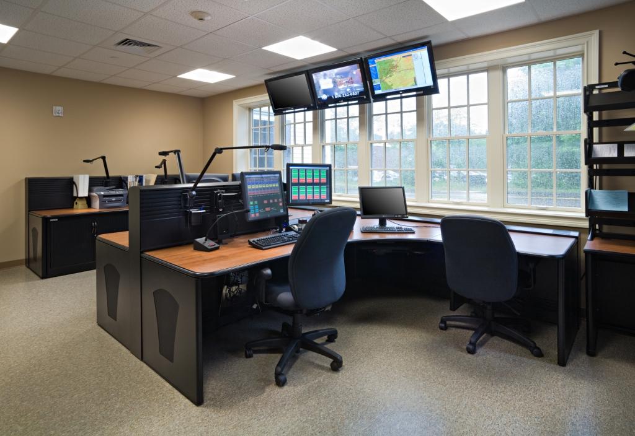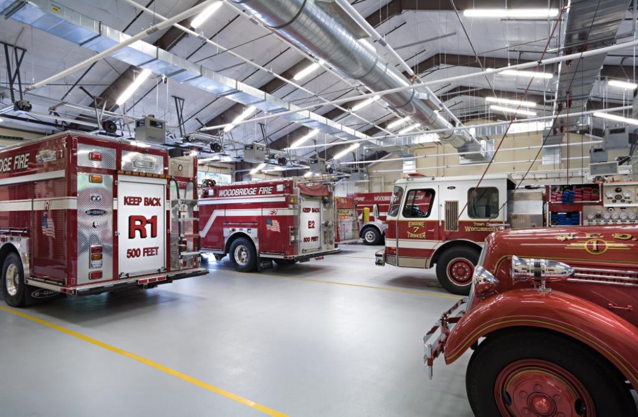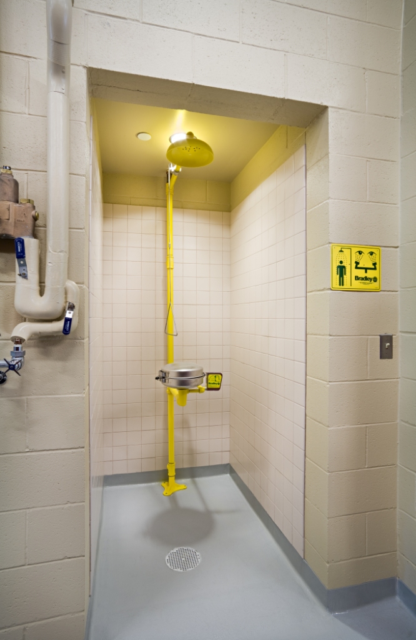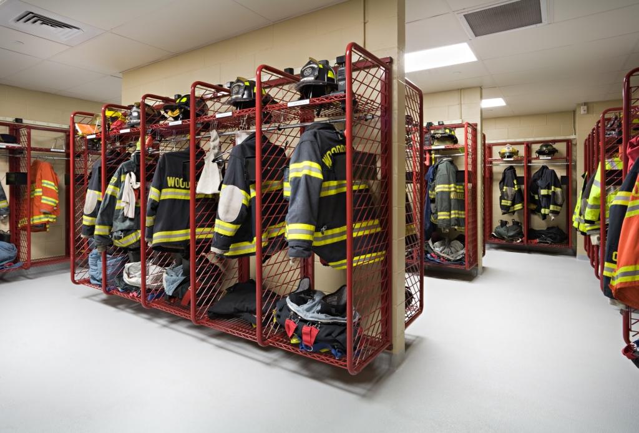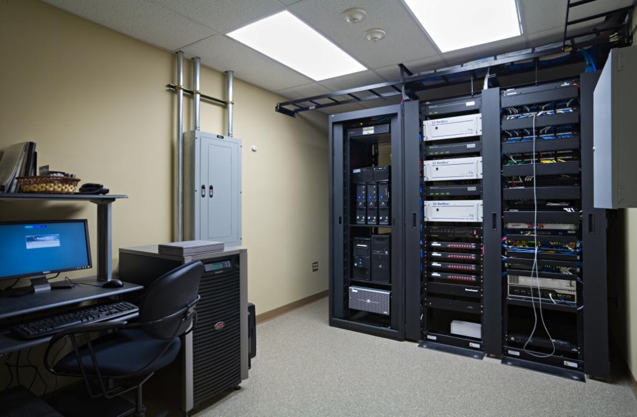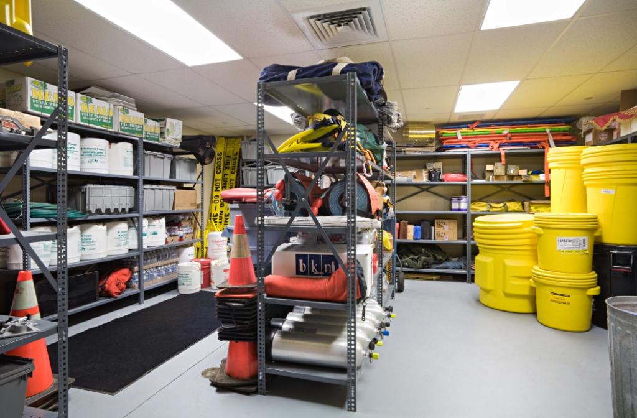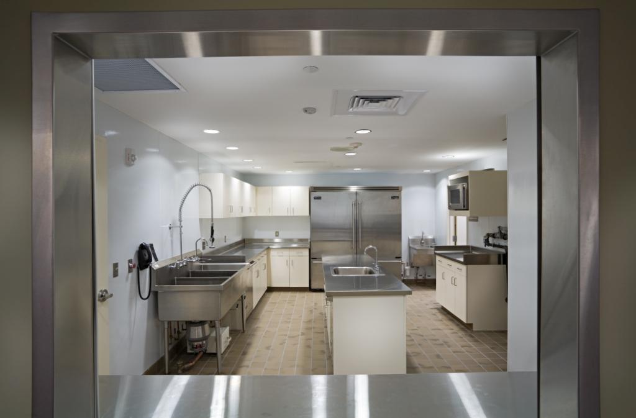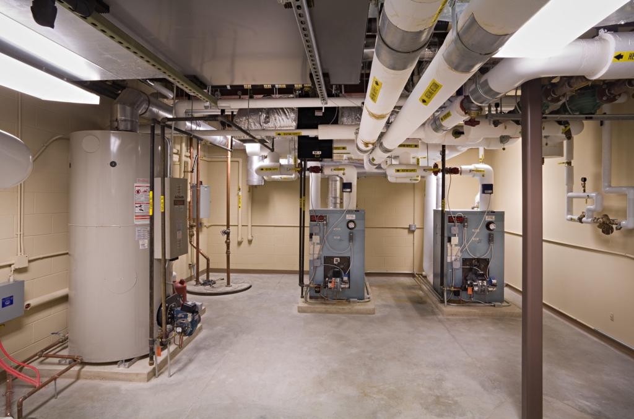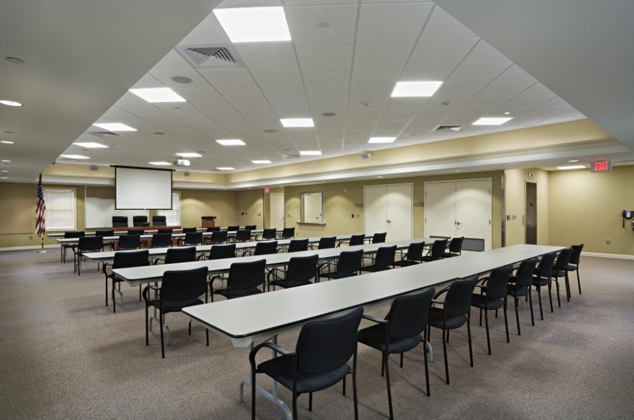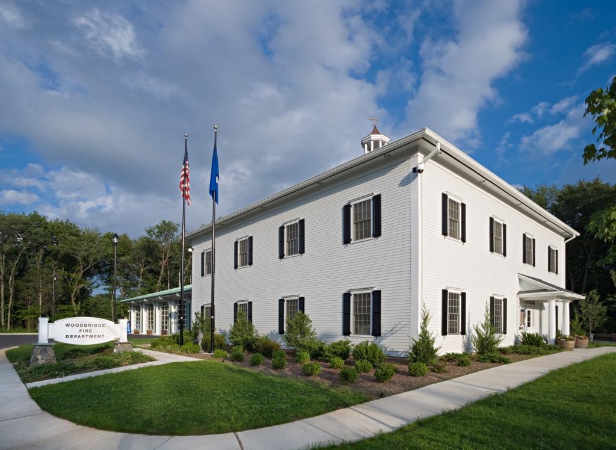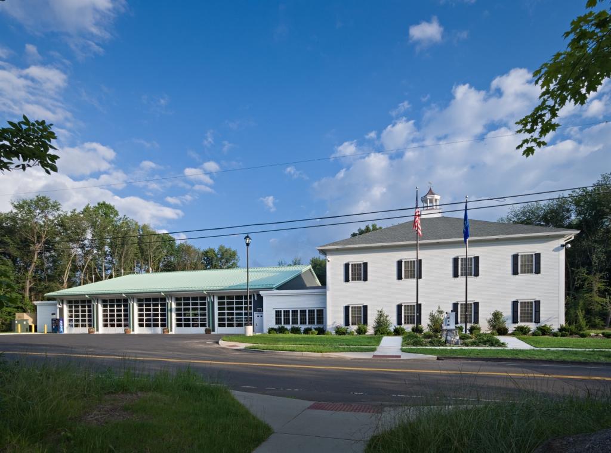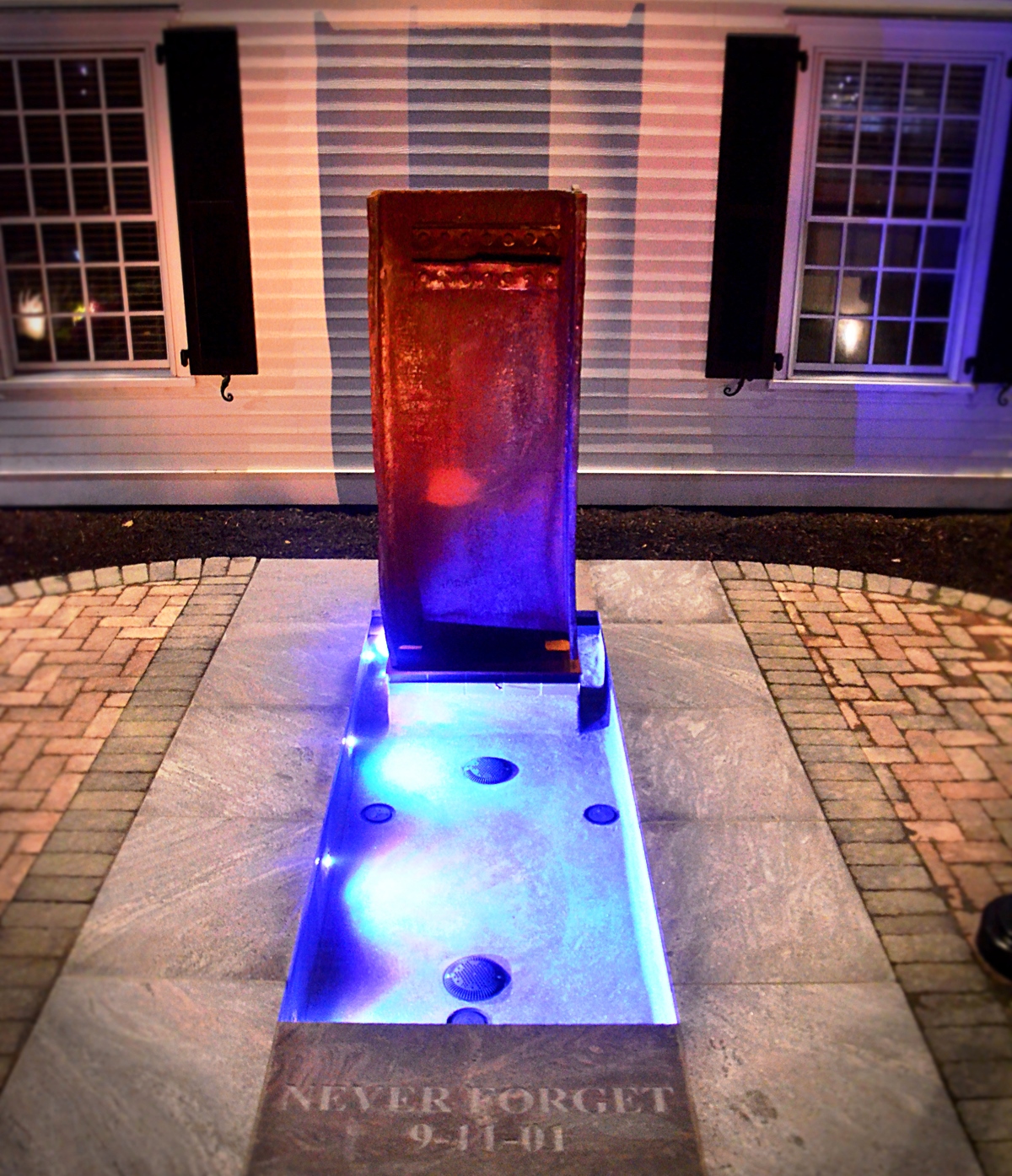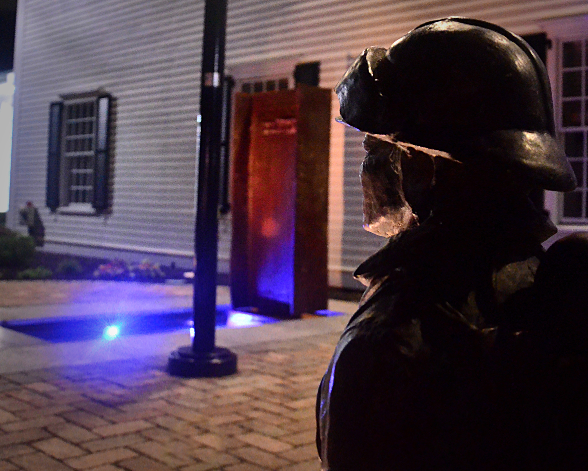Fire Headquarters & Emergency Services Complex, Woodbridge, CT
scroll down for details
20,260 SF
$5.54 Million
Completed: 2010
Two level fire station with 5 double bays was created to mitigate the scale of the complex with design features that are residential in scale, such as gabled and pitched roofs, scale-reducing water tables, clapboard siding and buffered site features
Three drive-thru double vehicle bays encompass 4,225 square feet have centerline trench drains.
A large turn-out gear room for entire company has adjacent commercial washing and drying facilities
Training rooms, male and female firefighter facilities and separated public/staff entrances were developed
Dayroom, administrative offices, exercise room and homeland security rooms as well as an office and watch room were part of the program requirements.
Silver / Petrucelli designed a 9/11 memorial incorporating a piece of steel from the World Trade Centers - the memorial was unveiled on 9/11/11.

