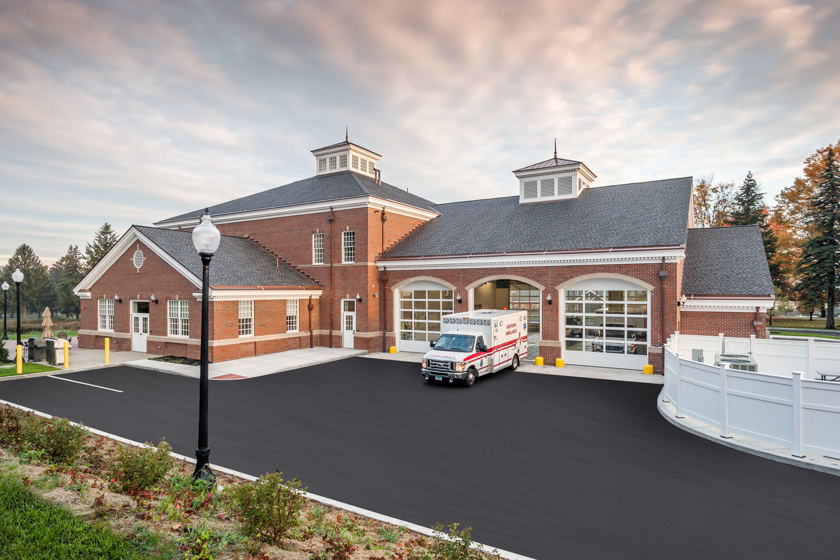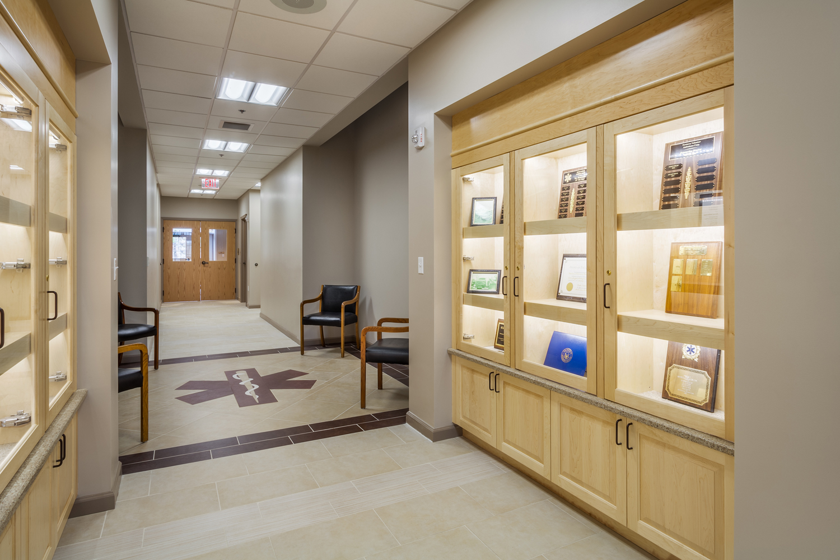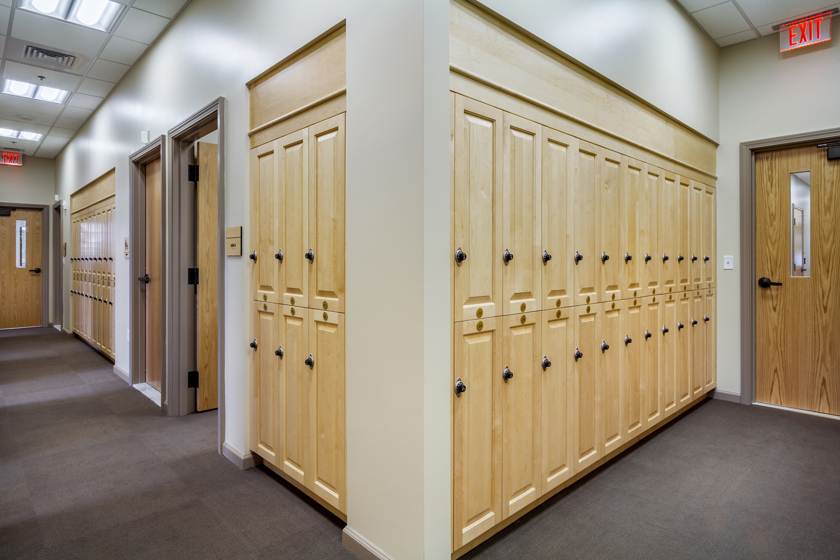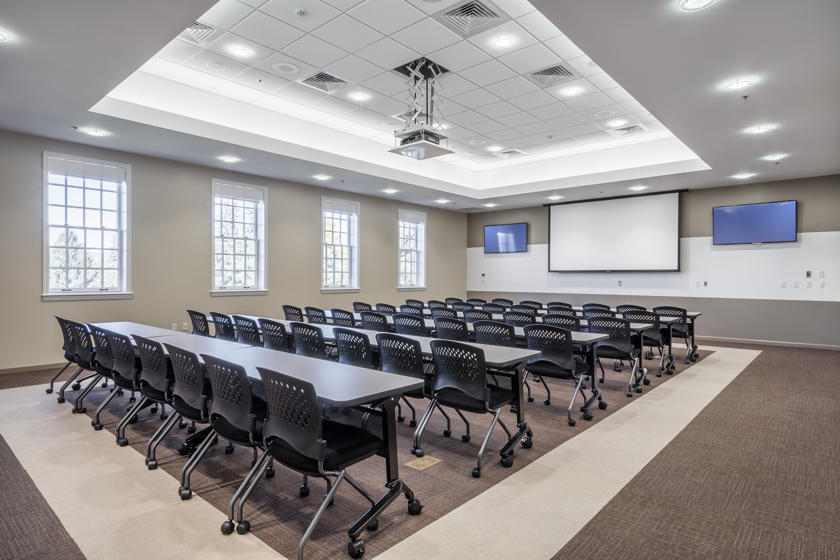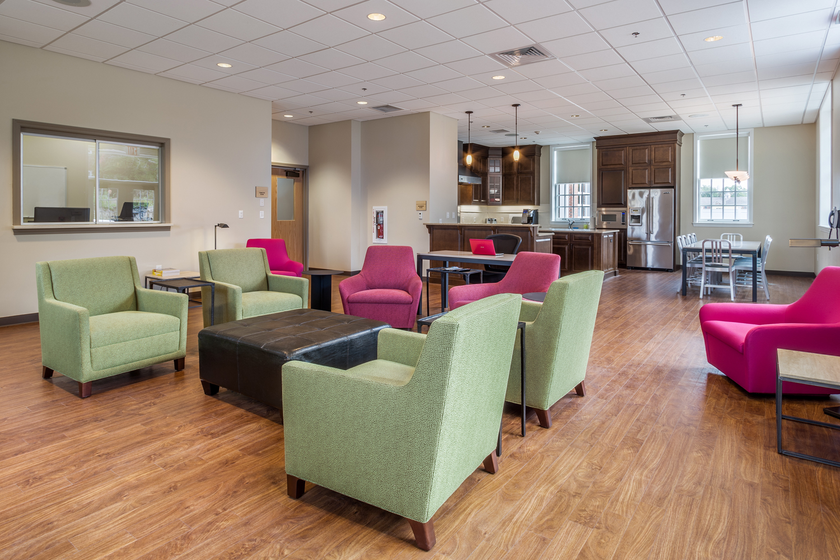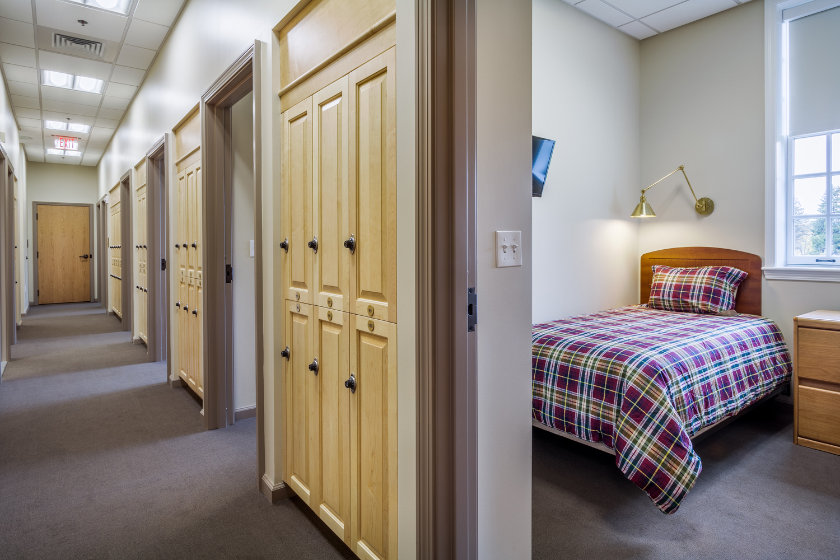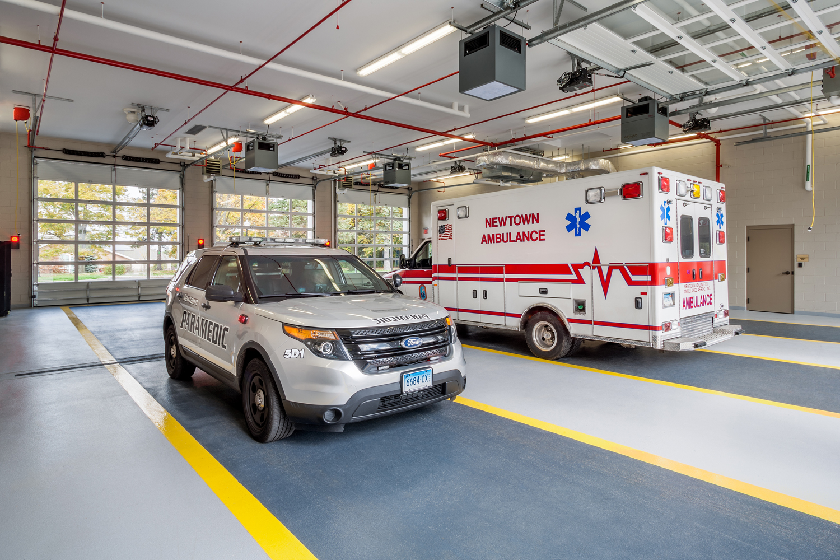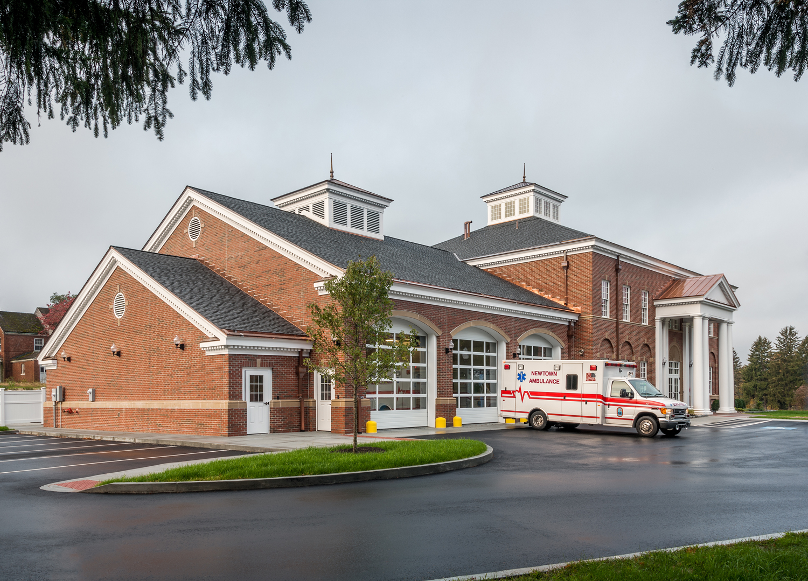Ambulance Headquarters, Newtown, CT
scroll down for details
14,500 SF
$4.28 Million
Completed: 2013
6 bay ambulance facility; 14 ft. wide apparatus doors with back-to-back layout and apparatus bays feature natural light through a roof top cupola
Two areas within the main support space which has offices, bunk rooms, linen private toilet/showers
Other area, adjacent to the bays, features a conference room, files/dispatch, computer room, mechanical space, decon, laundry and secure bulk storage
Public spaces include meeting rooms, member’s room and kitchen with an exterior patio
A skylight/cupola is located in the center of the public corridor and the main support corridor for daylight harvesting
A columned front entrance is intended to gesture some of the existing adjacent architectural elements that existed on this site

