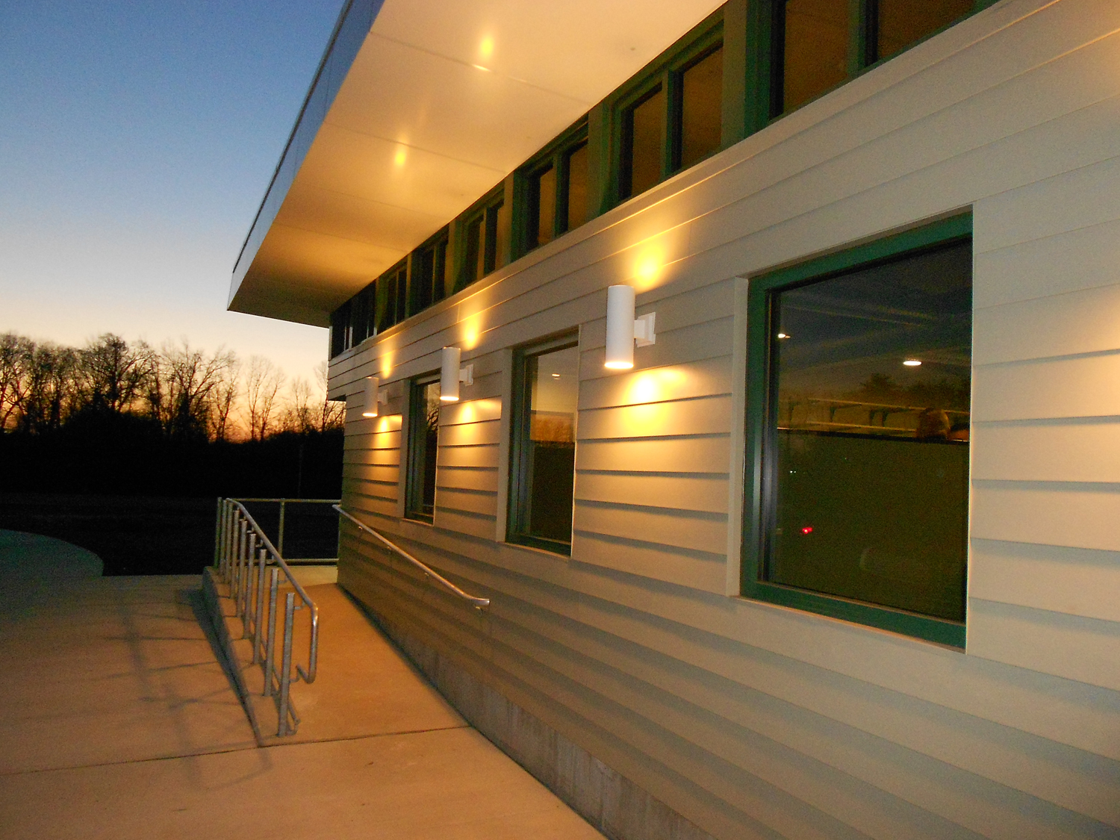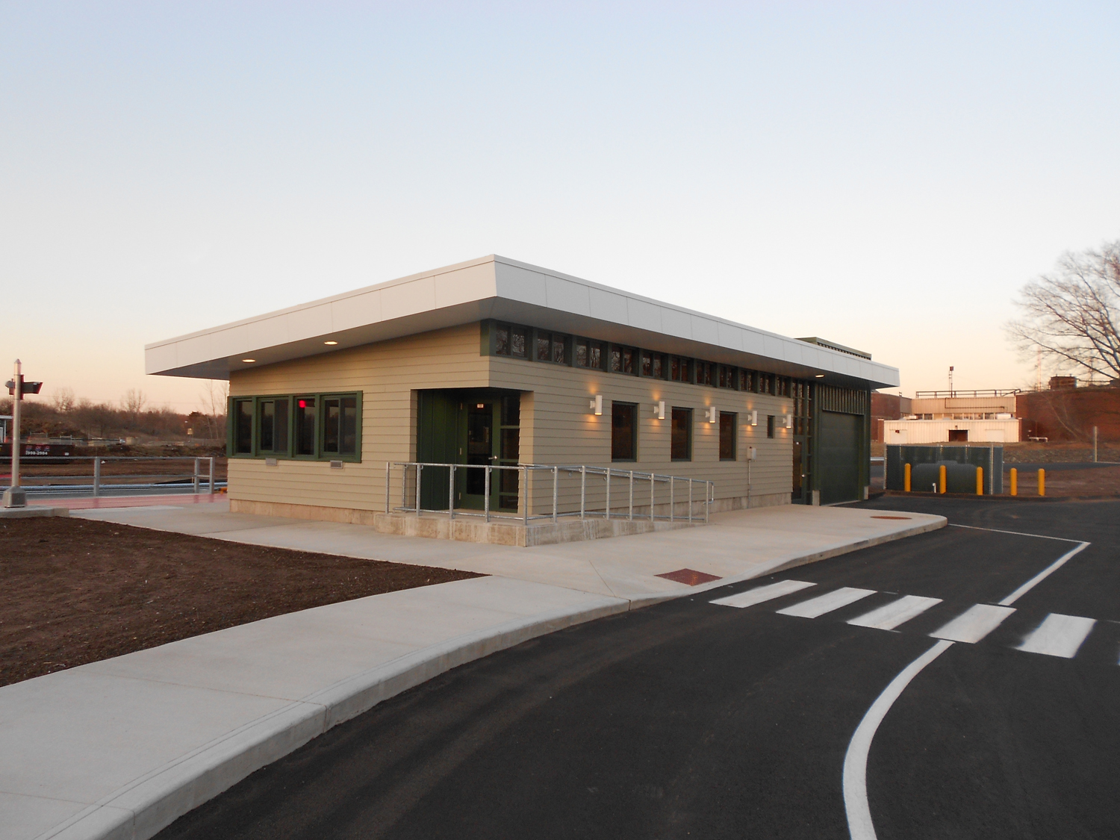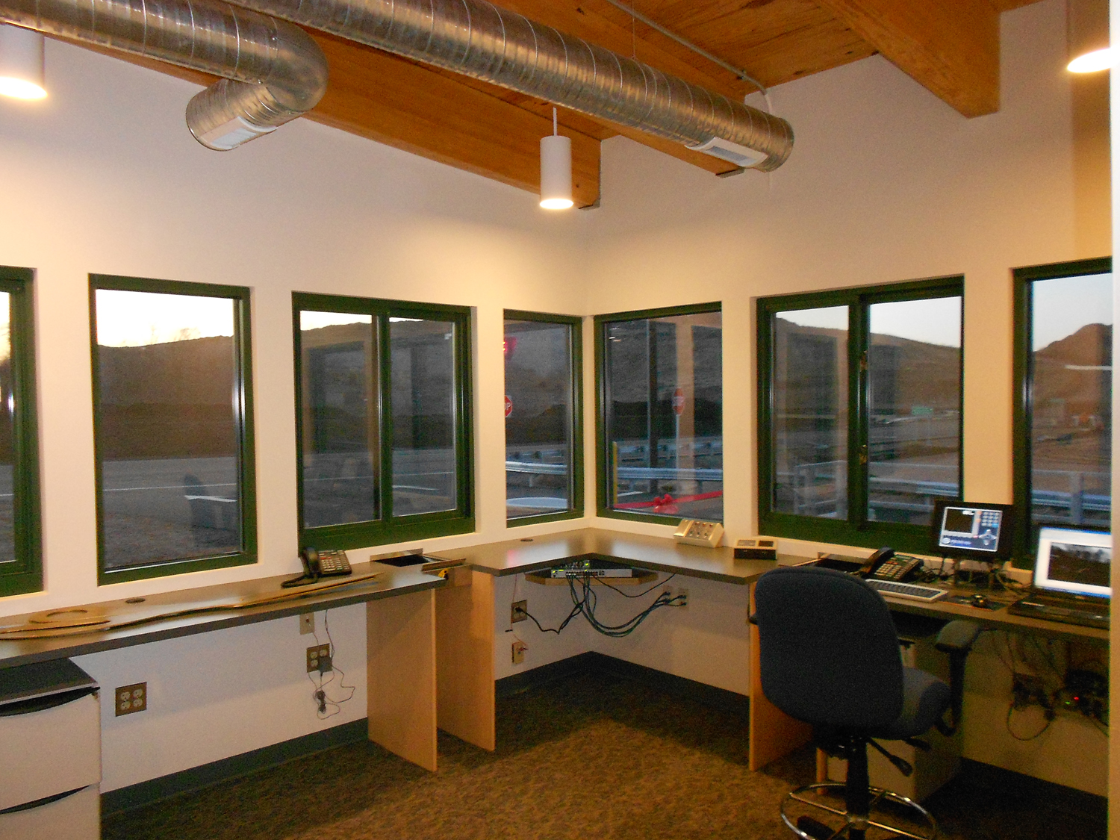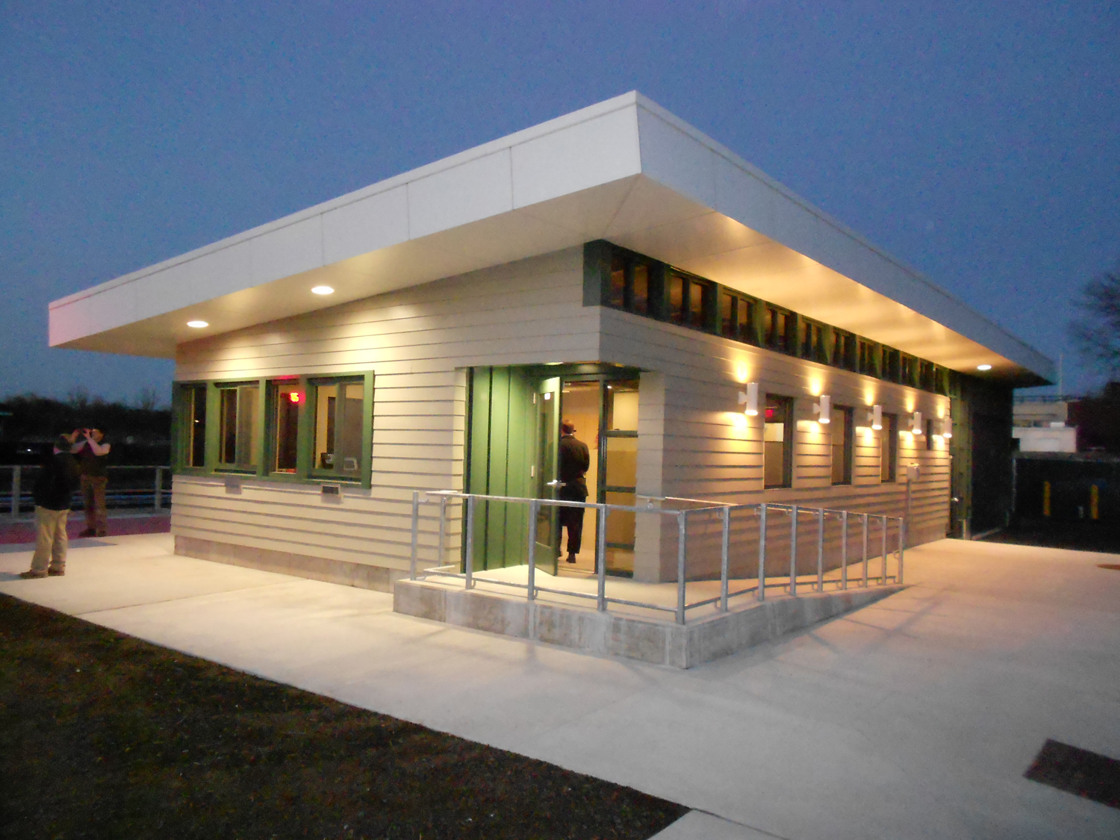Scalehouse, Manchester, CT
scroll down for details
1,700 SF
$1.3 Million
Completed: 2012
Comprised of forms which are clad in durable materials, such as metal and composite siding, which allows for ease of maintenance in a highly industrial environment
The rigid building exterior gives way to a warm interior flooded with daylight and finished with natural wood ceiling construction
On both sunny and overcast days, light penetrates into the space because of clerestory windows and the strategic and minimal use of interior walls; Increasing natural light decreases lighting costs and cooling loads normally produced by artificial illumination
The materials, copious amount of natural light, and views from the building, cultivate a more productive environment and result in a greatly improved user experience
The depth of the overhang prevents solar heat gain during summer months resulting in lower cooling costs and will have an inverse effect in the winter reducing the heating load on the building
The white color selected for the roof plane also rejects solar heat gain during the summer months adding to the reduction in cooling demand




