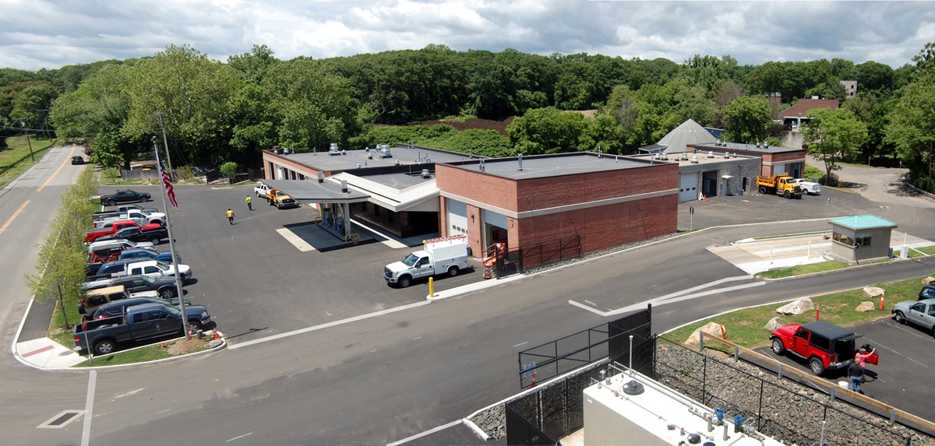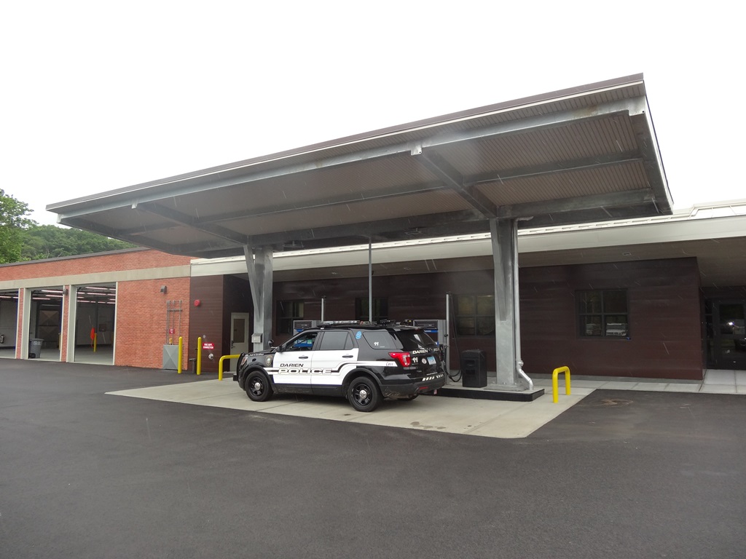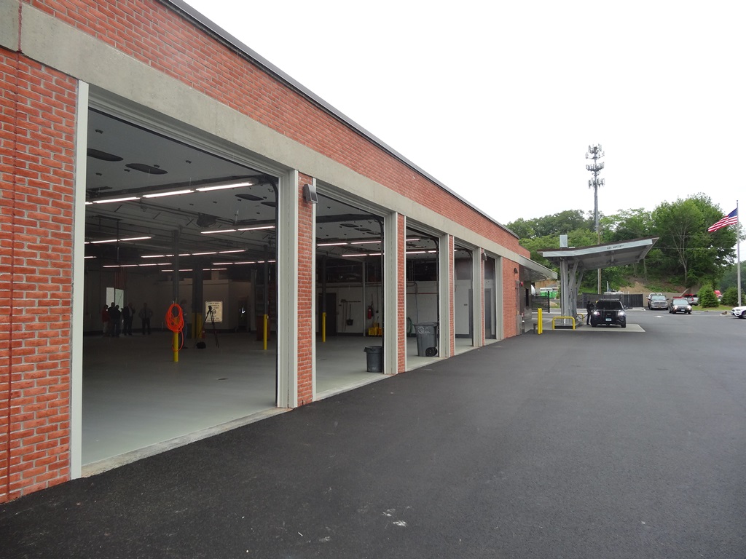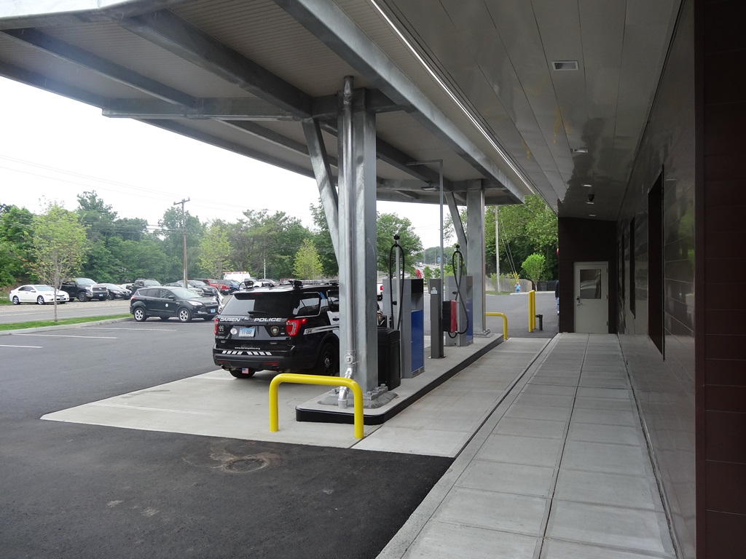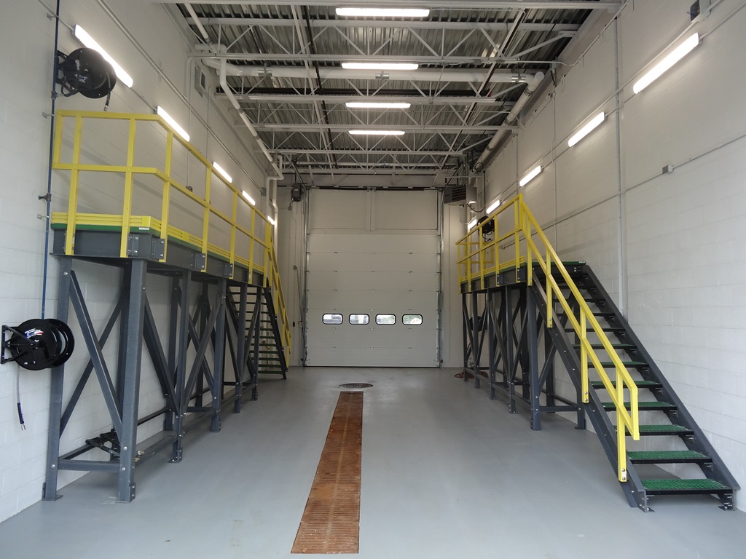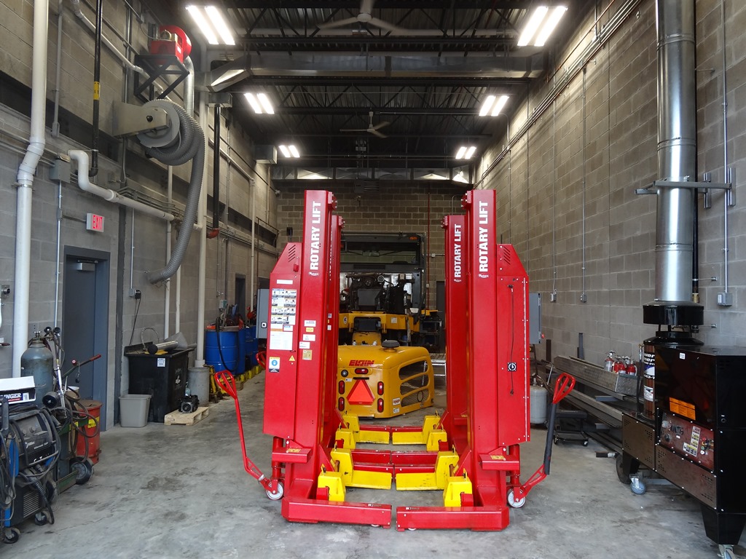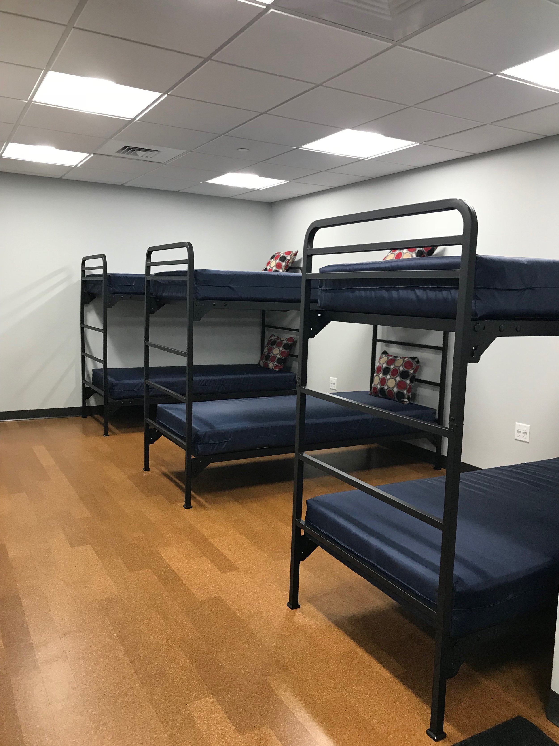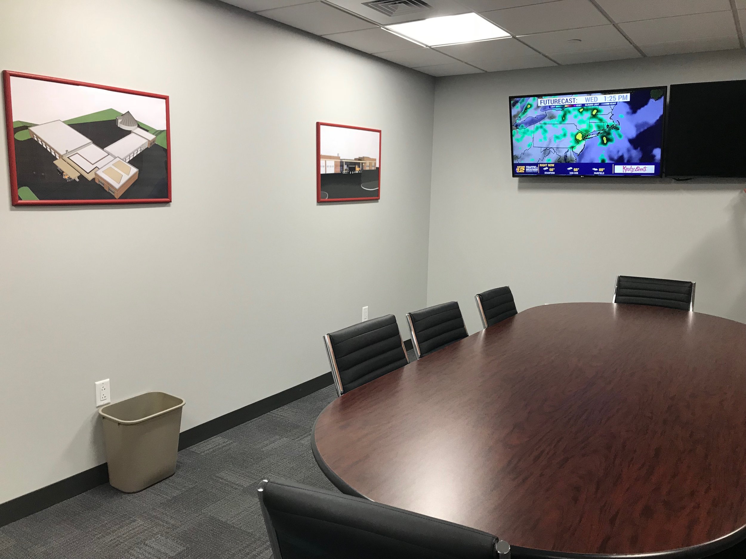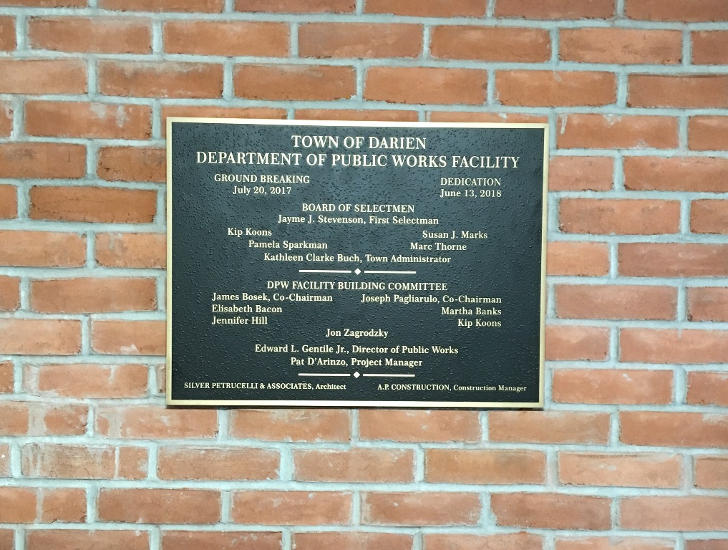Highway Garage Expansion, Darien, CT
scroll down for details
37,980 SF
$3.4 Million
Completed: 2018
A feasibility study evaluated the existing structure and systems and a new addition expands the footprint to accommodate the different departments’ needs
Includes full size truck wash bay, mechanic's bay, bunk/break/meeting rooms, oil/water separator, tool storage, expanded offices
Design includes a new fueling station with canopy, new mechanical and ventilation systems, roof solar panels, and security features including card readers and intrusion detection

